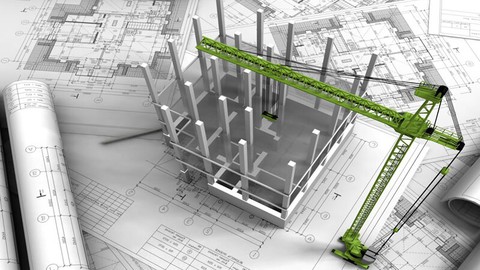
Advanced AutoCAD 2018 : Technicalities with Tips
An easiest way to become master of designing a house in 2D and 3D modelling!
What you’ll learn
-
After finishing this course you will get a complete know-how about the AutoCAD-2018
-
You will be able to draw any kind of drawing you want by using different type of tools, dimensions, symbols, sketches
-
After this course, you will be able to easily layout and draw your drawing without errors.
-
In the course of AutoCAD-2018, you will be taught about the different laws and dimensions which are important to design a house
-
You will be able to get the excessive knowledge about the professional presentation of your drawing.
-
This course also helps you to select the eye catching colors in you drawings.
-
After this course you will be able to plan you house in an easiest way.
-
The advance course of AutoCAD-2018 also helps you to build your house in 2D & 3D modelling.
-
You will become the master in designing a house.
Requirements
-
You just need to have a PC with installed AutoCAD-2018, NOTE….don’t need to worry I will attach a website from where you can easily download the software without any kind of payment
-
No experience needed- I will teach you AutoCAD-2018 from start to end
-
The most important requirement in this course is your full concentration and your important time that’s all
-
You will learn the step-step process which you have to practice by your side to get full understanding of things
Who this course is for:
- The interested candidates who are also a user of AutoCAD and want to learn advance techniques, then this course is for them
- If you want to make up money through any course then AutoCAD-2018 is for you
- If you have an interest in software then this course is for you
- If you want to learn advance AutoCAD-2018, then this course is for you
- If you want to become a designer of your dream house, then take up this course






