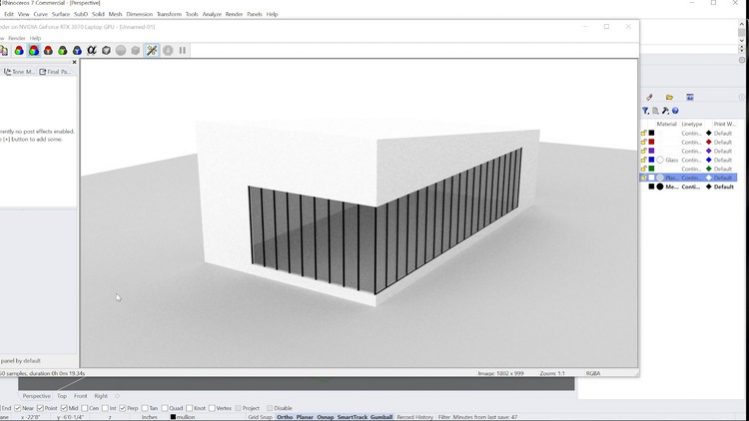
how to draw 2d geometry in rhino
how to work with 3d geometry and surface
how to create walls, windows and doors
how to prepare render and plans in rhino
Rhino is an comprehensive 3d modeler, but often a designer only needs a few tools to get a job done. In this Quick Rhino Kit: Introduction to Rhino 7, you will learn the basics for Rhino 7 while working on a Modern Architecture Project Schematic Model.
After teaching thousands of students, I know the value of a practical project versus just book knowledge and that’s why this class is all about using the commands and solving problems in real time. You get a firsthand look at an Architect using the program to create quality schematic designs and beautiful drawings.
This course goes through learning how Rhino is structured for users at all levels, then we get into the practical workflow of developing a project from base sketch curves, that will turn into surfaces. We also look at how to create walls and windows and doors, and how to get those rendered and put into annotated plans.
What you learn in this course:
– How to navigate the Rhino interface
– Workflow for solid and surface construction
– How to render drawings
– How to create annotated plans, and export pdfs
– How to use array and face editing functions
If you’re ready to take your Rhino skills to the next level, then enroll and I will see you in my class






